At the start of the summer break, the second phase of the building project at Stepping Stones school, commenced. The second phase of the building project comprises of a second mezzanine floor to be constructed in the main section of the church. This will enable us to better utilise the available space by having additional classroom work space on both levels. One of the classroom spaces will be a specialist music room which we hope to extend to a music studio with digital recording equipment for DVD and film production.
Our project manager, Dave, albeit a little camera shy, is already doing a fantastic job.
(click to see larger image)
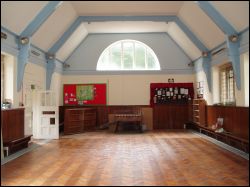 |
|
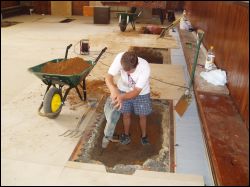 |
| The main hall before work commences. Sadly the organ at the back had to go. |
|
Six holes were dug beneath the church floor and this is where the steelwork will be anchored. |
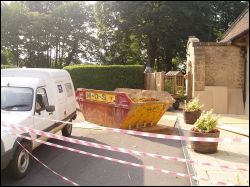 |
|
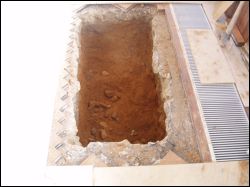 |
| Dave is about to fill the skip with the another barrow of excavated soil. |
|
The holes were hard to dig, concrete breakers were needed to get through the stoney layer. |
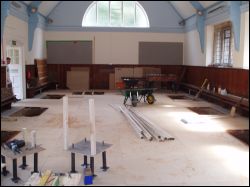 |
|
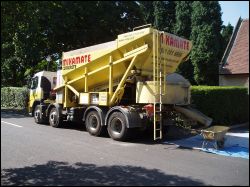 |
| The parquet floor was protected with sheets of chipboard. The holes have now been dug and we await the cement mixer . |
|
The cement mixing lorry arrived, together with computer controlled mixer. |
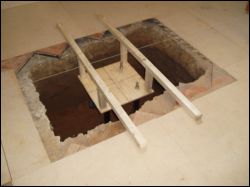 |
|
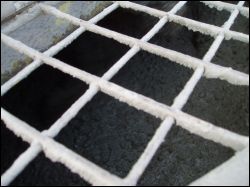 |
| Here you can see the suspended support bracket ready to connect to the steelwork. Cement will hold this in place. |
|
The computer on the lorry allowed us to choose exactly what mix we wanted, and created it immediately |
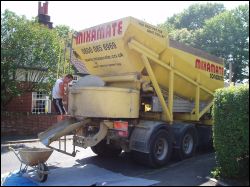 |
|
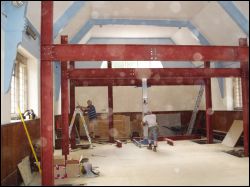 |
| Several barrows of cement were mixed and brought into the church. |
|
After 4 days of allowing the cement to harden, the steelwork was erected. |
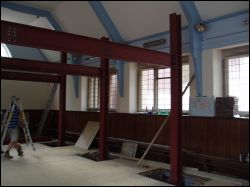 |
|
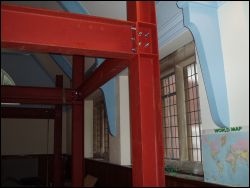 |
| These steel components were enormously heavily, needing three strong men to lift each end. |
|
Each piece of the steelwork is bolted together using BIG bolts. |
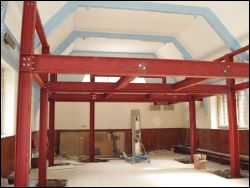 |
|
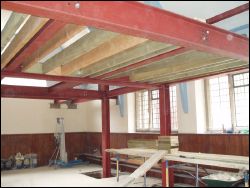 |
| The steelwork is now set in place and almost complete. |
|
Wooden floor joists have been cut and secured to the steel frame. |
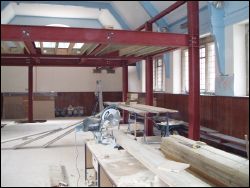 |
|
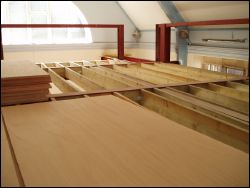 |
| A chop saw and bench makes light work of cutting through 9" deep by 2" wide floor joists. |
|
The floor boards are then laid across the joists, with sound proofing material between and screwed down. |
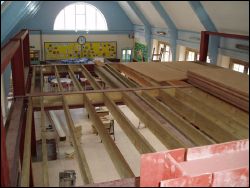 |
|
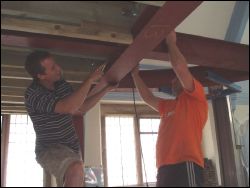 |
| Looking down from the Mezzanine floor. |
|
Large spanners and a torque wrench are used to tighten the main bolts that hold the steels. Each piece of steel on the front balcony holds 8 bolts per connection. |
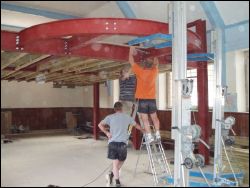 |
|
|
| Next weeks plan is to complete all the flooring upstairs, start to infill the sides, lay some of the floor blocks and start on the downstairs classroom walls. |
|
|
From our webcam
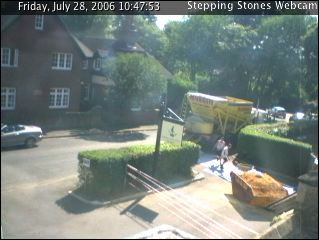 |
|
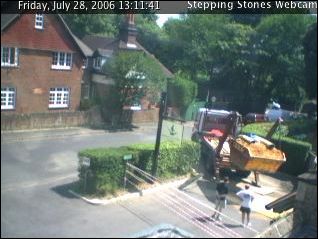 |
| Our webcam is proving interesting, see the moment when the concrete mixer arrives. |
|
This was the second skip we had, filled with excavated soil from the holes. |
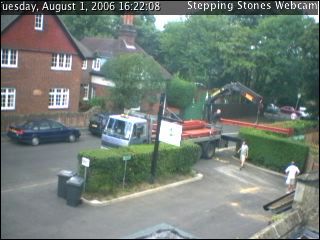 |
|
|
| The steelwork is delivered into the garden of Stepping Stones |
|
Come back soon or check the webcam to see more developments as they happen. |























